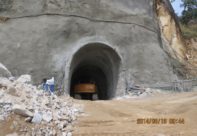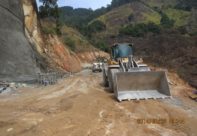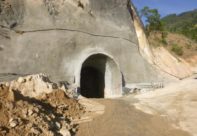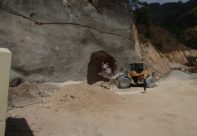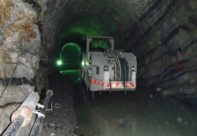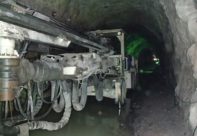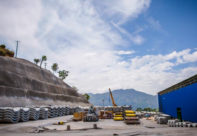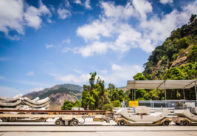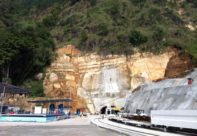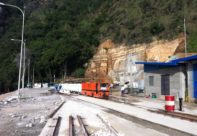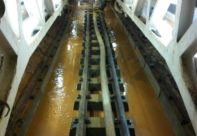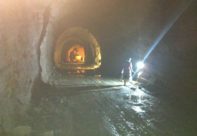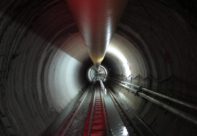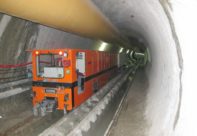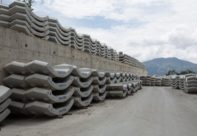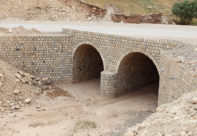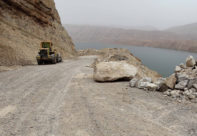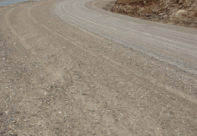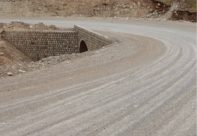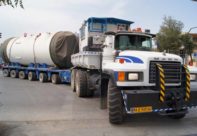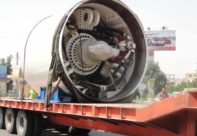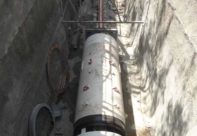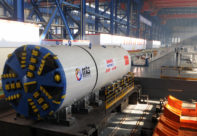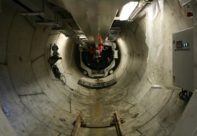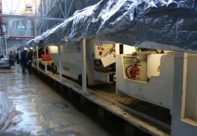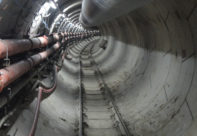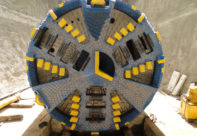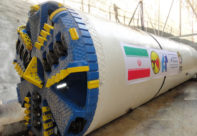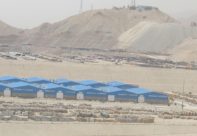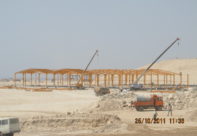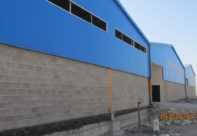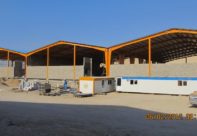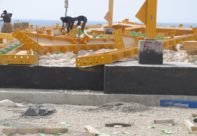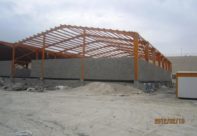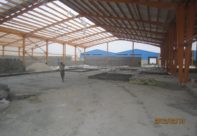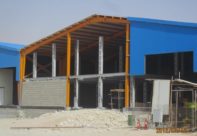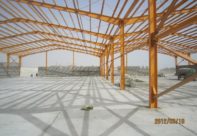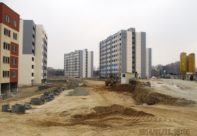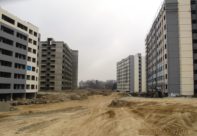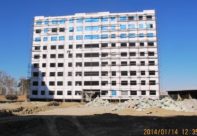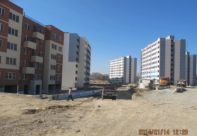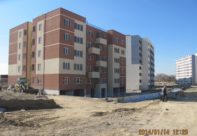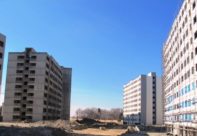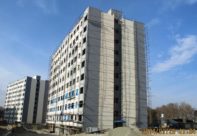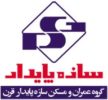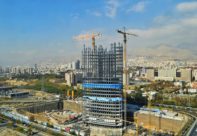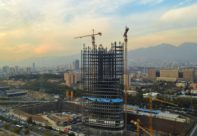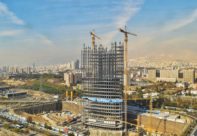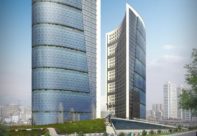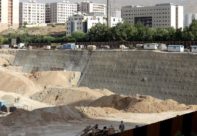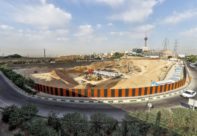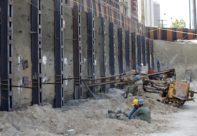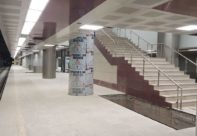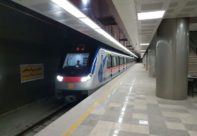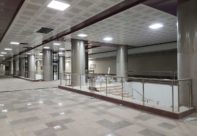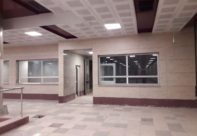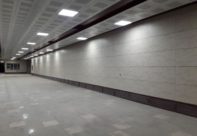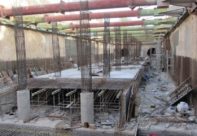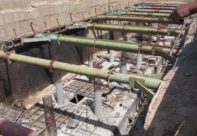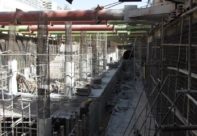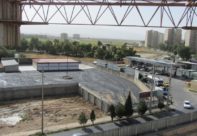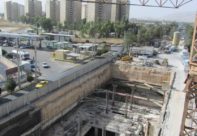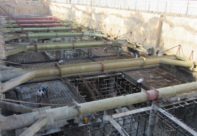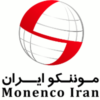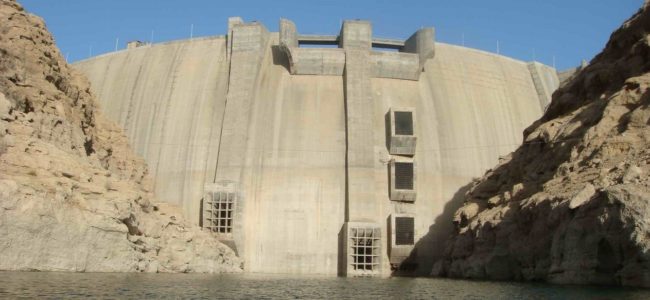
Author Archives: mirarab

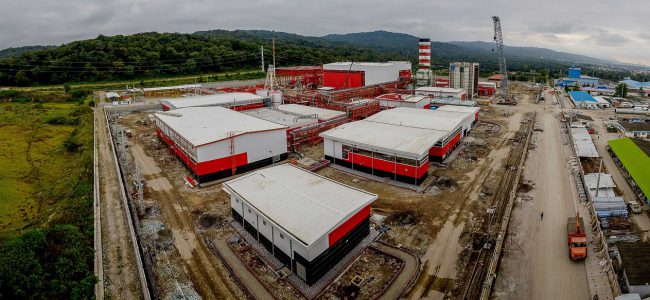
we build projects on time
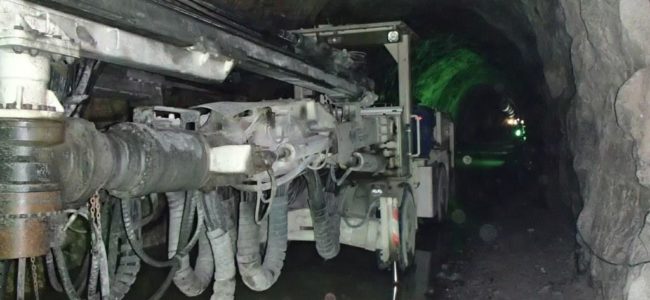
Uma Oya Underground Excavation
Underground Excavation Uma Oya Sri Lanka
Status of Project: Completed
Project Highlights
Role of Parhoon Tarh: Contractor
Client: Farab Company
Consultant Engineer: Mahab Ghodds Consultant
Location: Sri Lanka
Project Cost: 6 million USD
Project Duration: 10 months
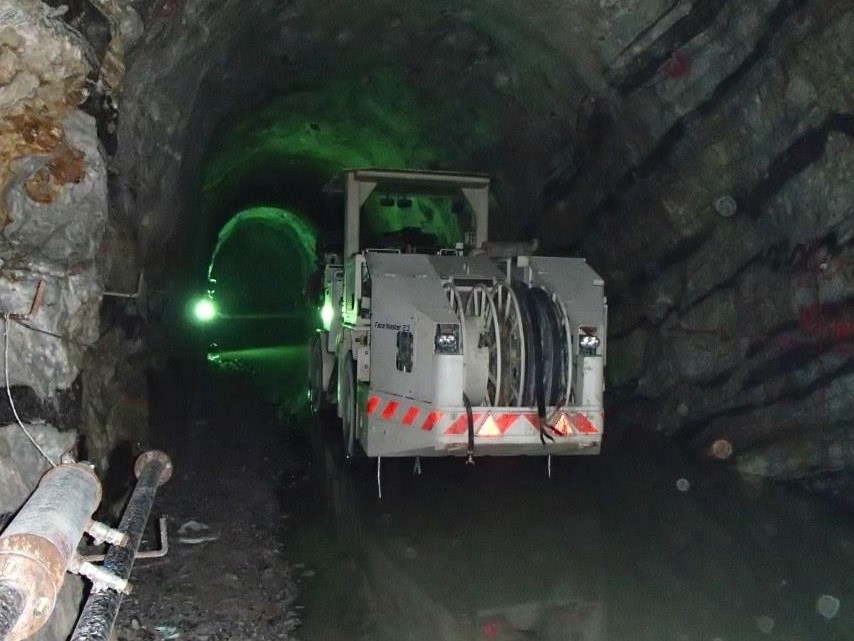
Featured Images
Project Volumes
Concrete Volume: 2,000 m3
Reinforcement & Steel Works: 40 tons
Formwork: 500 m2
Excavation: 24,500 m3
Project Specification
Length of Tunnel: 750 m
VCA Tunnel Diameter: 2,55 m
LHT Tunnel Diameter: 2,15 m
LC Tunnel Diameter: 2,15 m
Project Goals
- Construction of some spaces for installations and fittings in order to transfer water from Headrace Tunnel to Powerplant
Project Stakeholders
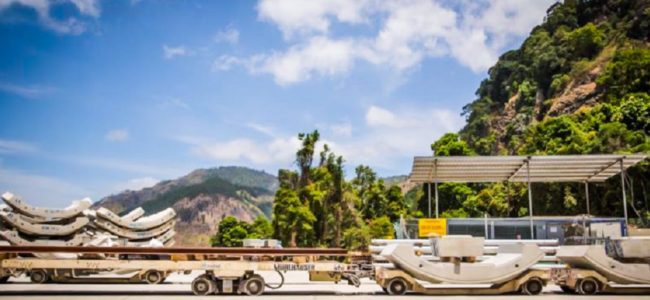
Uma Oya Headrace Tunnel
Hydropower Plant Tunnel Uma Oya Sri Lanka
Status of Project: complete
Project Highlights
Role of Parhoon Tarh: Contractor
Client: Farab Company
Consultant Engineer: Amberg Engineers
Location: Sri Lanka
Project Cost: 36 million USD
Project Duration: 25 Months
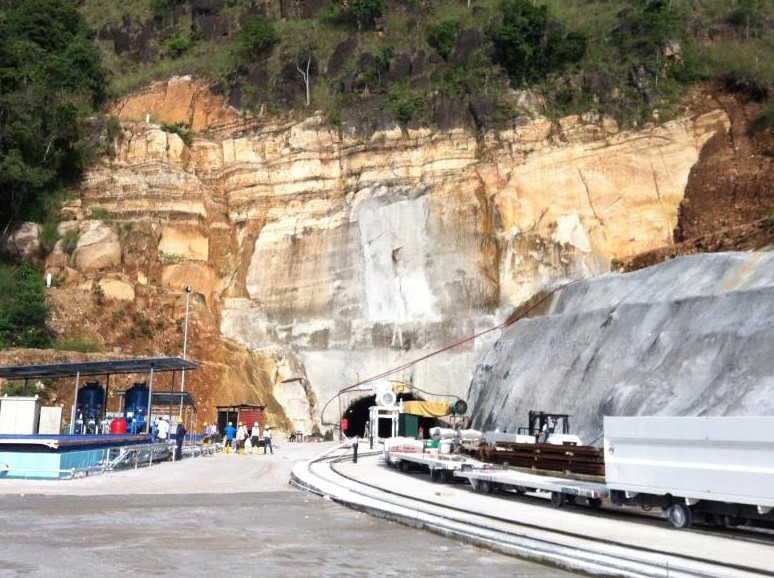
Featured Images
Project Volumes
Concrete Volume: 1,000 m3
Excavation: 222,000 m3
Project Specification
Length of Tunnel: 15 km
Tunnel outer Diameter: 4.3 m
Tunnel inner Diameter: 3.8 m
Project Goals
- Construction of Headrace Tunnel -15 Km Length- of the Uma Oya Multipurpose Development Project in Sri Lanka by mechanized method
Project Stakeholders
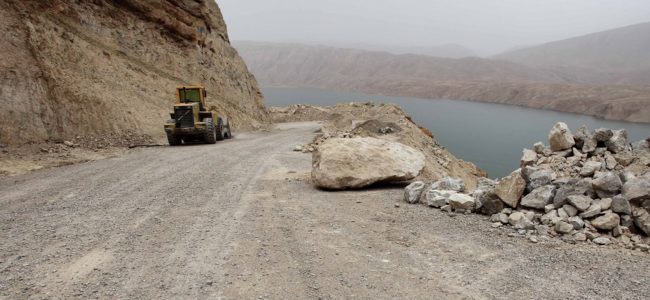
Access Road to Seymareh
Access Road to Seymareh
Status of Project: Completed
Project Highlights
Role of Parhoon Tarh: EPC Contractor as member of Tablieh-Parhoon Tarh J.V.
Client: Iran Power and Water Development Company
Consultant Engineer: Mahab Ghods Consulting Engineers
Location: Iran-Ilam Province
Project Cost: 15 million USD
Project Duration: 20 months

Featured Images
Project Volumes
Embankment: 300,000 m3
Excavation: 1,200,000 m3 (In Rock)
Masonry: 30,000 m3
Project Specification
Length of Road: 10.7 km
Width of Road: 15 m
Bridges & Walls: 30 Nos.
Project Goals
- Providing the possibility of accessing to the main site of the Seymareh Hydropower plant
Project Stakeholders
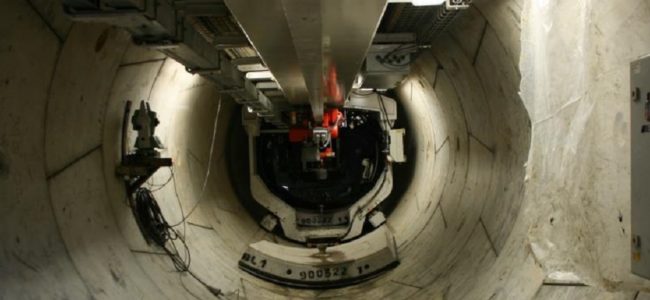
Isfahan 230 KV Cable Tunnel
Isfahan 230 KV Cable Tunnel
Status of Project: Completed
Project Highlights
Role of Parhoon Tarh: EPC Contractor as member of Tablieh-Parhoon Tarh J.V.
Client: Isfahan Regional Power Company
Consultant Engineer: Farbar Consulting Engineers
Location: Iran-Isfahan Province
Project Cost: 27 Million Euro
Project Duration: 30 months
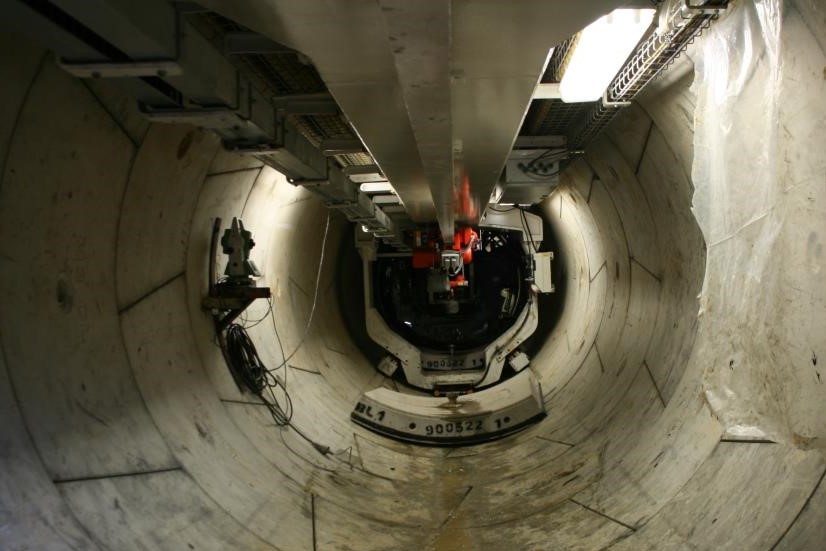
Featured Images
Project Volumes
Concrete Volume: 11,000 m3
Reinforcement & Steel Works: 1,200 tons
Formwork: 43,000 m2
Excavation: 40,000 m3
Project Specification
Length of Tunnel: 4.6 km
Tunnel outer Diameter: 3.00 m
Tunnel inner Diameter: 2.44 m
Project Goals
- Power transmission network of Isfahan
- Carrying 230 KV cables from the first Islam Abad power plant
Project Stakeholders
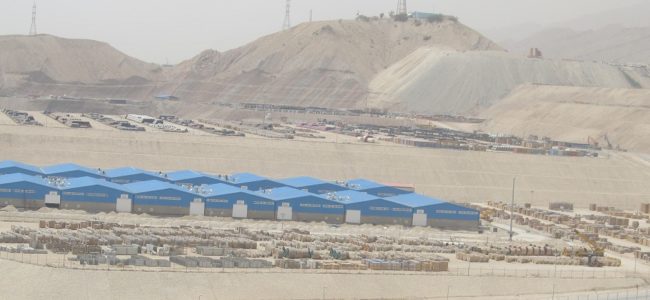
South Pars 13th Phase Laydown Roofed Warehouse & Landscaping
South Pars 13th Phase Laydown Roofed Warehouse & Landscaping
Status of Project: Completed
Project Highlights
Role of Parhoon Tarh: Main Contractor
Client: P.P.I (Petro Paidar Iranian) Co.
Consultant Engineer: P.P.I (Petro Paidar Iranian) Co.
Location: Iran-Bushehr Province
Project Cost: 5 million USD
Project Duration: 8 months

Featured Images
Project Volumes
Concrete Volume: 5,500 m3
Sandwich Panel: 25,000 m2
Project Specification
Number of Warehouses: 12,000 m2
Total Area: 18,000 m2
Height: 9 m
Project Goals
- Provision of required warehouses for equipment’s and materials used in 13th phase of South Pars
Project Stakeholders
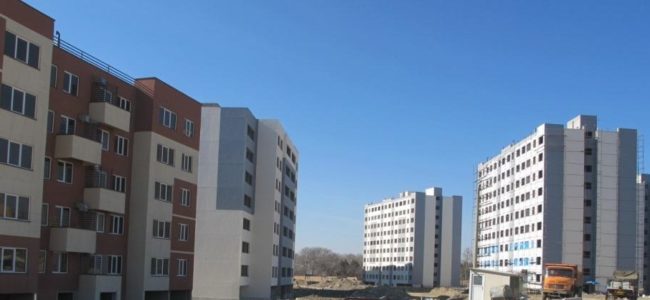
Malard Residential Complex
Malard Residential Complex
Status of Project: Completed
Project Highlights
Role of Parhoon Tarh: EPC Contractor
Client: Omran & Maskan Sazeh Paydar (Mehr Derakhshan) Co.
Consultant Engineer: Ateck & Tavan J.V.
Location: Iran-Alborz Province
Project Cost: 65 million USD
Project Duration: 22 months

Featured Images
Project Volumes
Concrete Volume: 80,000 m3
Reinforcement: 7,000 tons
Formwork: 492,000 m2
Project Specification
Total Area of Buildings: 140,000 m2
Capacity: 1272 units
Number of Blocks: 25
Number of Floors: 5 to 11
Project Goals
- Provision of living accommodation
Project Stakeholders
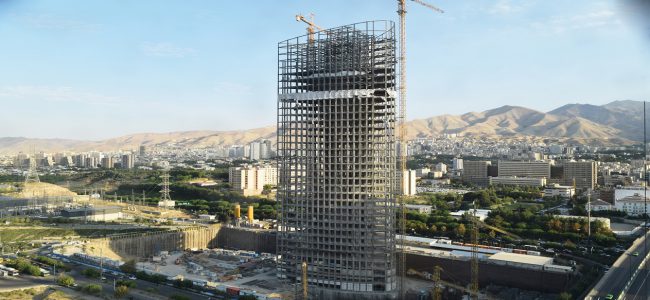
Twin Towers Telecommunication of Company of Iran
Twin Towers Telecommunication of Company of Iran
Status of Project: In Progress
Project Highlights
Role of Parhoon Tarh: Main Contractor
Client: Iran Telecommunication Company
Consultant Engineer: Consulting engineers of planning and design
Location: Iran-Tehran Province
Project Cost: 2,800 Billion IRR
Project Duration: 36 months
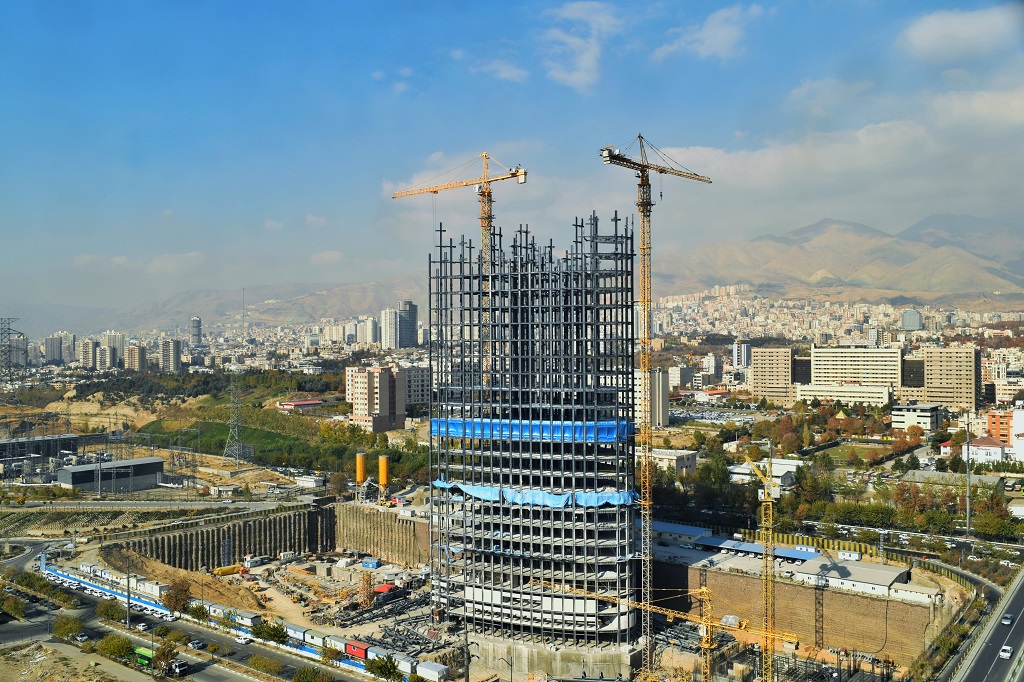
Featured Images
Project Volumes
Stabilization: 13,000 m2
Piling: 19,000 meter
Concrete Works: 90,000 m2
Framework: 190 tons
Reinforcement: 75,000 tons
Anti-Fire Painting: 17,000 m2
Project Specification
Height of each Tower: 158 m from ground
No. of Floors for each Tower: 34
Type of Roofing: Metal Deck
Type of Structure: Steel Structure
Area of each Tower: 52,000 m2
Total Area: 196,000 m2
Project Goals
- Providing office spaces, classes, document archives, stores, conference rooms, restaurants and other requirements of Telecommunication Company of Iran
Project Stakeholders
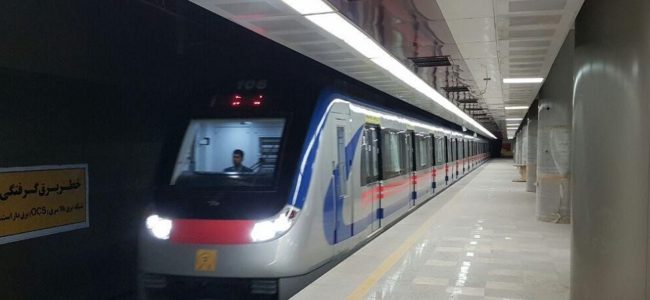
Shiraz Forsat Railway Station
Shiraz Forsat Railway Station
Status of Project: Completed
Project Highlights
Role of Parhoon Tarh: Main Contractor
Client: Shiraz Urban Railway Organization
Consultant Engineer: Monenco Consulting Engineers
Location: Iran-Fars Province
Project Cost: 11 million USD
Project Duration: 16 months

Featured Images
Project Volumes
Concrete Volume: 19,000 m3
Formwork: 18,000 m2
Reinforcement: 2,900 tons
Steel Works: 760 tons
Piling: 1,220 m
Project Specification
Total Area: 7,000 m2
Method Statement: Bottom to Top
Project Goals
- Development of urban railway plans in Shiraz city regarding the fundamental demands of public transformation

