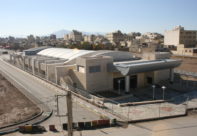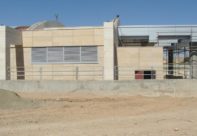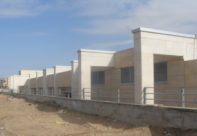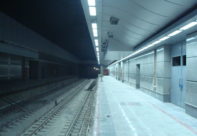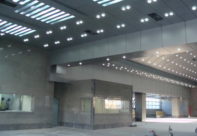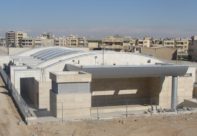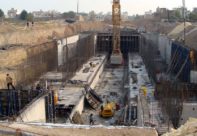Isfahan Jaber Railway Station
Jaber station as one of the main stations of Isfahan urban railway plan is situated in a space with some area about 4,000 m2. Architectural aspects of this station is designed in two floors including top floor as the ticket hall with equipment spaces and bottom floor in which platforms of stations and other equipment’s are located. Structure of this station is a combination of concrete wall in the bottom floor and a mat foundation where the top floor is executed on with a combination of concrete beams and columns. Parhoon Tarh Co., the main contractor, was responsible for execution of all civil, electrical, and mechanical works of the project.
Status of Project: Completed
Project Highlights
Role of Parhoon Tarh: Main Contractor
Client: Isfahan Urban Railway Organization
Consultant Engineer: Badband Consulting Engineers
Location: Iran-Isfahan Province
Project Cost: 7 million USD
Project Duration: 23 months

Featured Images
Project Volumes
Concrete Volume: 15,000 m3
Formwork: 25,000 m2
Reinforcement: 2,000 tons
Earth Works: 70,000 m3
Steel Works: 120 tons
Project Specification
Total Area: 7,000 m2
Method Statement: Open trenches excavation and provision of stability
Project Goals
- Development of urban railway plans in Isfahan city regarding fundamental demands of public transformation


