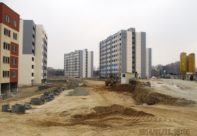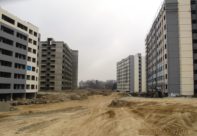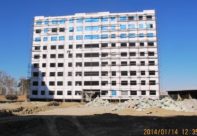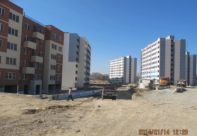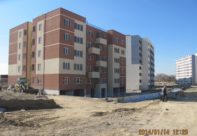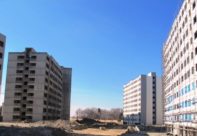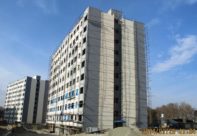Malard Residential Complex
Malard residential complex project is located in a land with area of 76,000 m2 on the opposite side of Malard municipality. First phase of this complex is designed in 6 diverse blocks. This company as an EPC contractor has utilized tunnel form working system for its high speed performance in order to industrialize the concrete frame of residential buildings. In this method, the load bearing shear walls of each story are poured simultaneously with the roof of the floor. High speed and easy performance are the major benefits of this method in comparison with classic ones. Parhoon Tarh Co. is responsible for architectural and structural design as well as execution of all civil, mechanical, and electrical works.
Status of Project: Completed
Project Highlights
Role of Parhoon Tarh: EPC Contractor
Client: Omran & Maskan Sazeh Paydar (Mehr Derakhshan) Co.
Consultant Engineer: Ateck & Tavan J.V.
Location: Iran-Alborz Province
Project Cost: 65 million USD
Project Duration: 22 months

Featured Images
Project Volumes
Concrete Volume: 80,000 m3
Reinforcement: 7,000 tons
Formwork: 492,000 m2
Project Specification
Total Area of Buildings: 140,000 m2
Capacity: 1272 units
Number of Blocks: 25
Number of Floors: 5 to 11
Project Goals
- Provision of living accommodation


