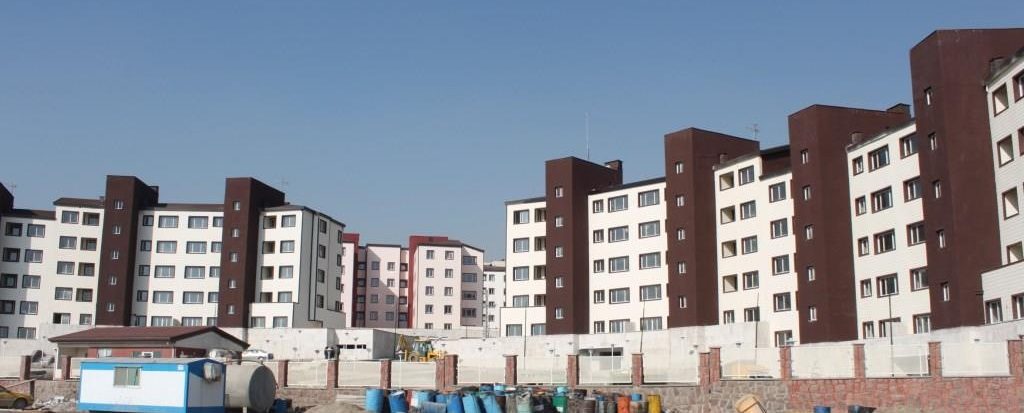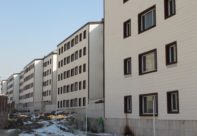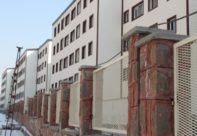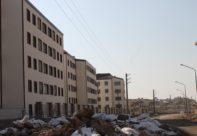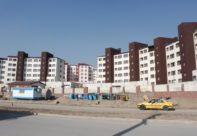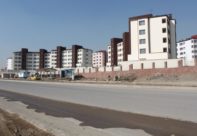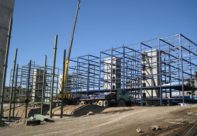Pardis Sonbol Residential Complex
Pardis resindential complex project with capacity of 498 units considered as one the biggest plans of PHI Co. is located in some 25 km form east of Tehran in new city of Pardis. This project with the main purpose of housing a large number of people, benefits of the Stud Panel system which is well known for its light weight leading to lower costs and time. The earthquake resistance system is provided with shear walls by constructing a 3*5 concrete box around stairs leveled up to 20 meters. Parhoon Tarh Co. was responsible for execution of all civil works in the project including steel structure as well as concrete shafts.
Status of Project: Completed
Project Highlights
Role of Parhoon Tarh: Main Contractor
Client: Pardis Housing Investment Company
Consultant Engineer: Pardis Housing Investment Company
Location: Iran-Tehran Province
Project Cost: 7 million USD
Project Duration: 12 months
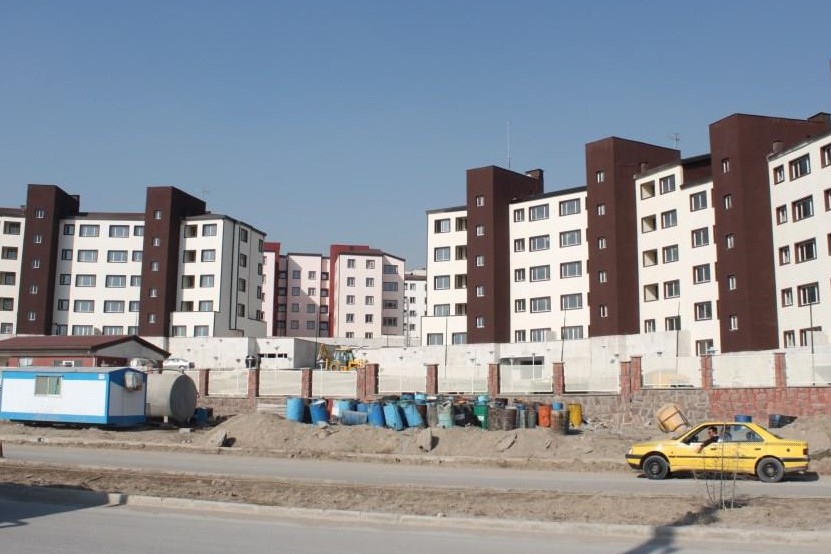
Featured Images
Project Volumes
Concrete Volume: 3,000 m3
Reinforcement: 500 tons
Formwork: 20,000 m2
Steel Works: 4,000 tons
Project Specification
Total Area of Buildings: 45,000 m2
Capacity: 498 units
Number of Blocks: 15
Project Goals
- Provision of living accommodation

