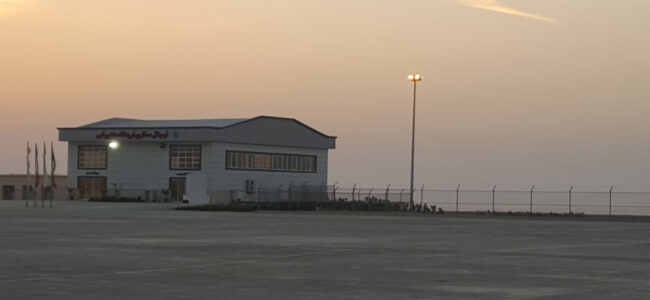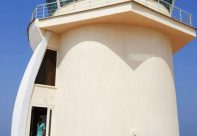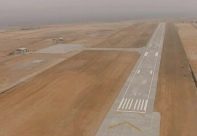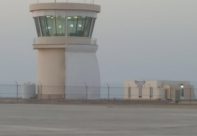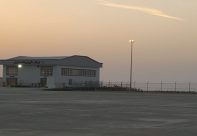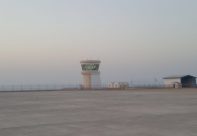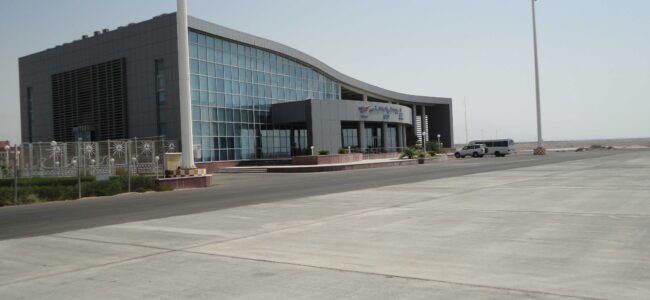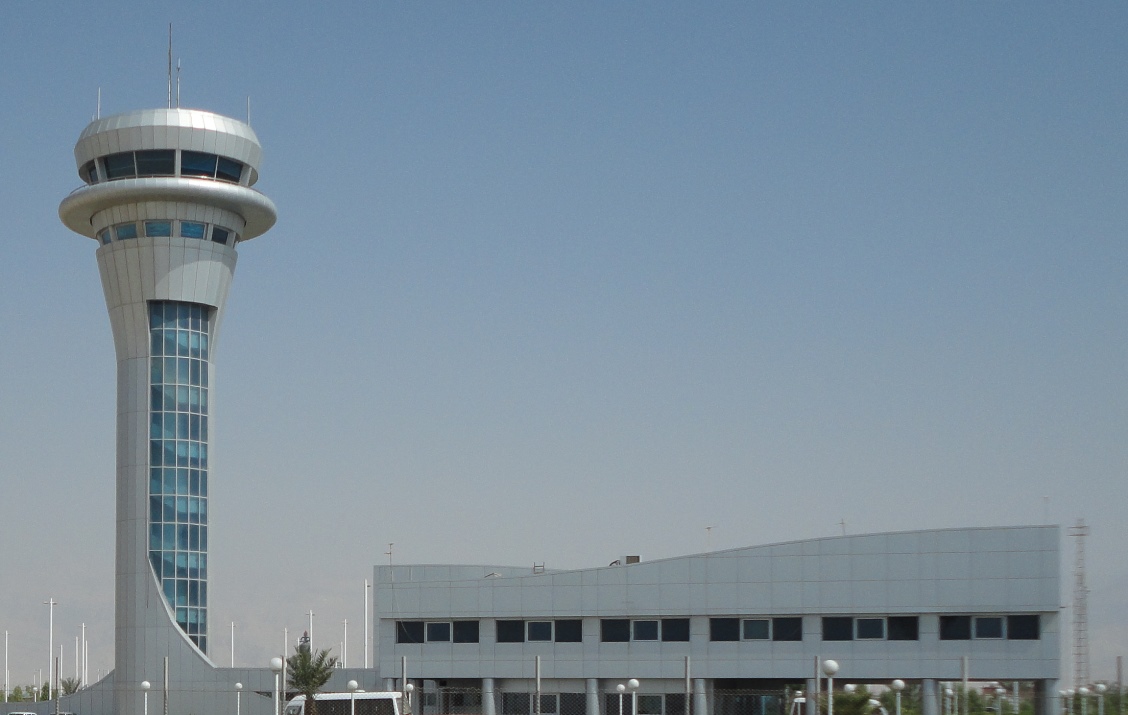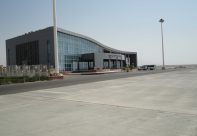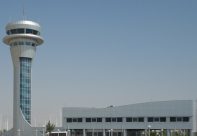Hendurabi Airport
The geographic location of this Hendurabi project is 22.8 square kilometers, 325 kilometers from Bandar Abbas. According to a comprehensive study of the island, the total capacity of the island is 8065, which includes 3,165 islanders and 800 people. The daily number of 4100 passengers travels to the island and a number of passengers travel by air daily.
Status of Project: Completed
Project Highlights
Role of Parhoon Tarh: Contractor
Client:Jahad Nasr company
Consultant: Emen rah company
Location: Hendurabi Island
Project Duration: 30 Months
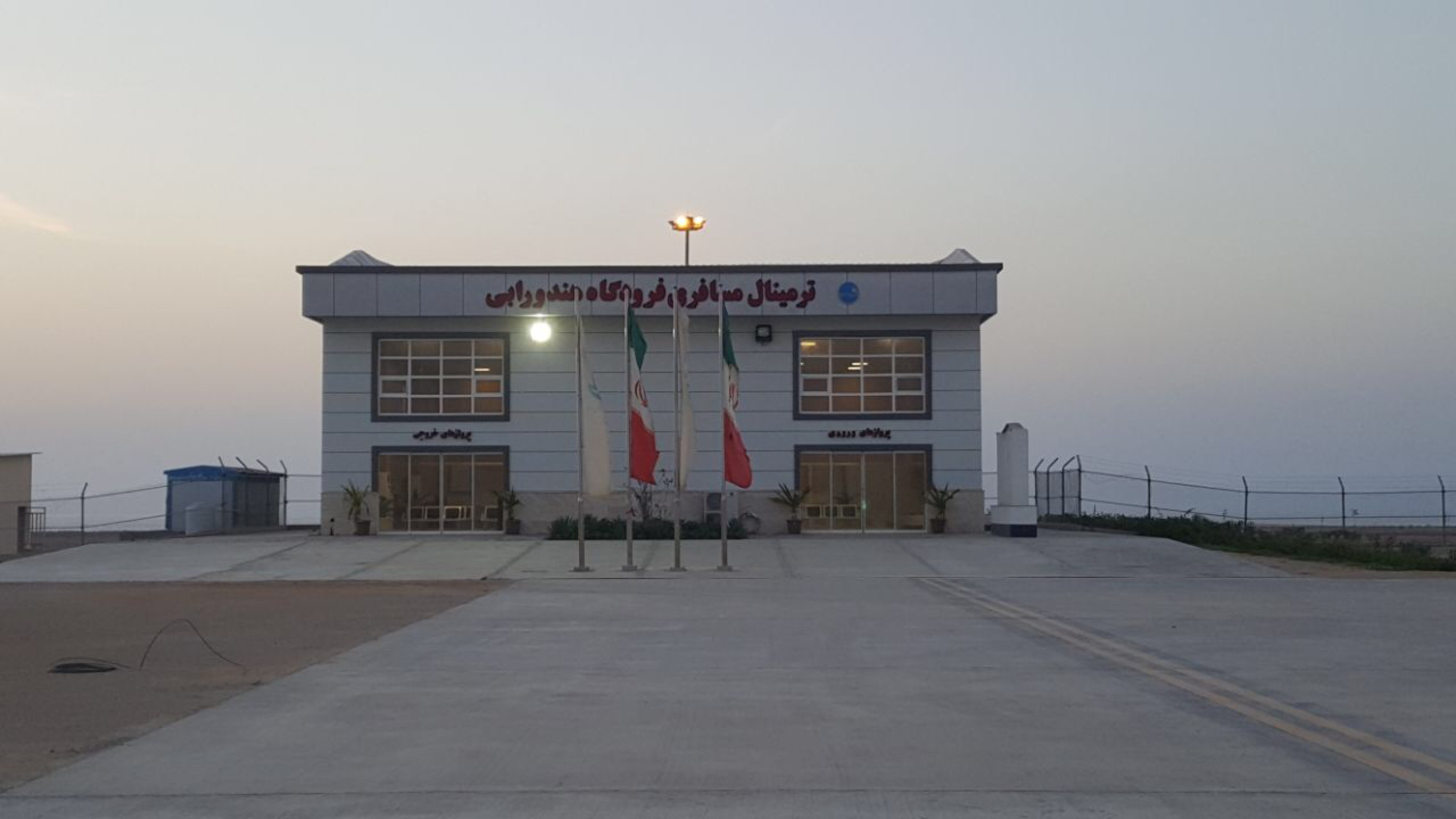
Featured Images
Project Specification
Band: 25-07
Airport Security Fence: 90 Hectare
Band Width: 30 meters and shoulder path 5 and 7 meters.over run 90 and 60 meters in the Respectively East and West side.
Band Lenght: 1480 meters Sit up and take off the air plane ATR72 AND F50.
Taxi Way: vertical taxi way with a length of 212 meters and a width of 18 meters plus a shoulder 5 and 7 meters.
Apron: Dimensions 80 × 140 m plus 5 and 7 m shoulders with the position of 3 stations for air planes ATR72.
Helipad: 2 station locations for the chopper.
Asphalt: Pouring asphalt in the runway
Lighting:lighting the band,taxi ways and apron.
Project Goals
The construction of the airport for faster and easier transfer of domestic and foreign specialists

